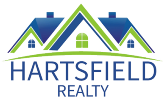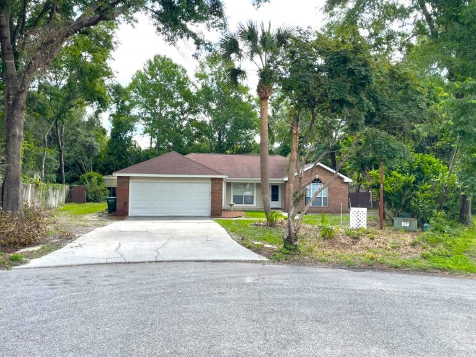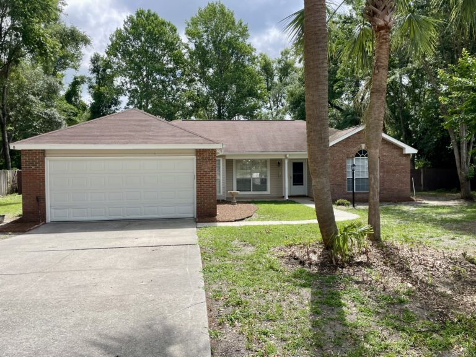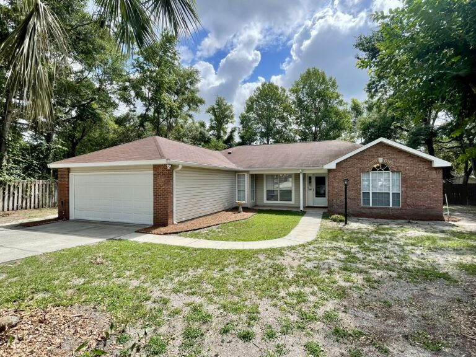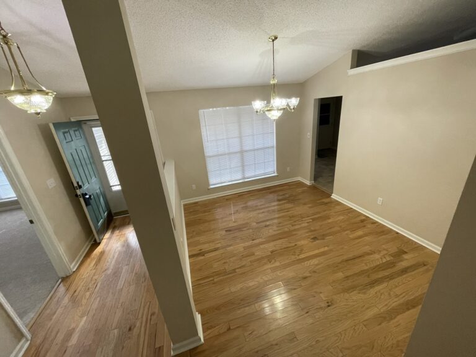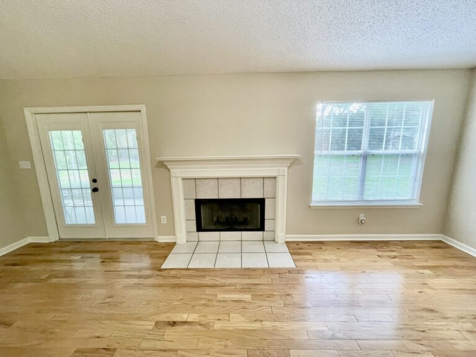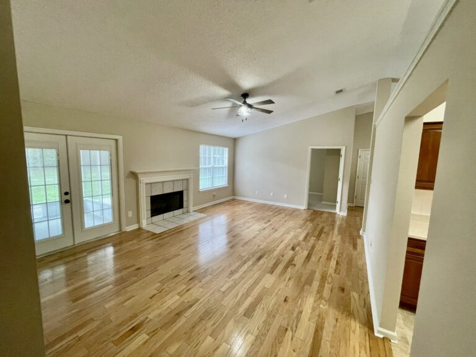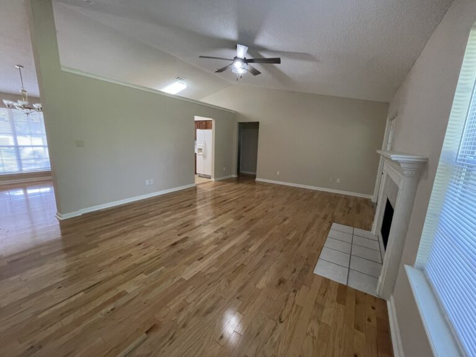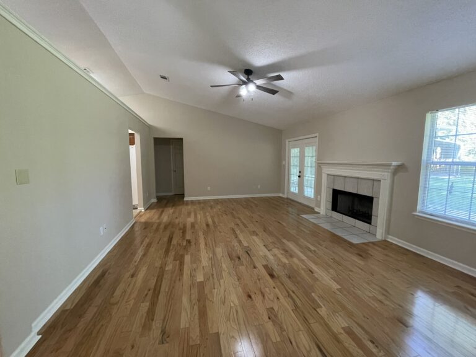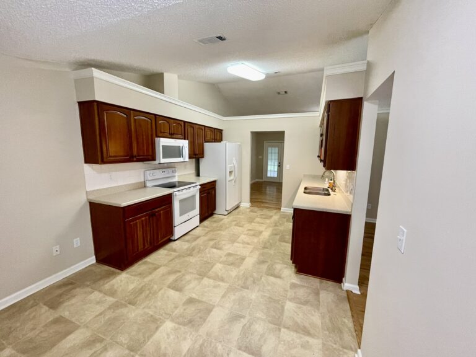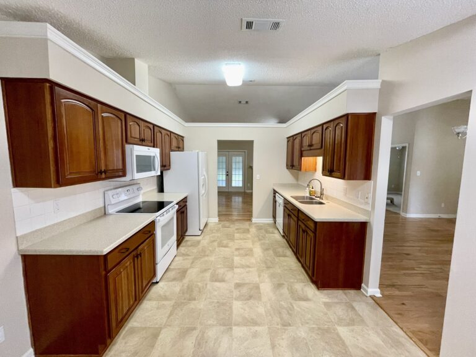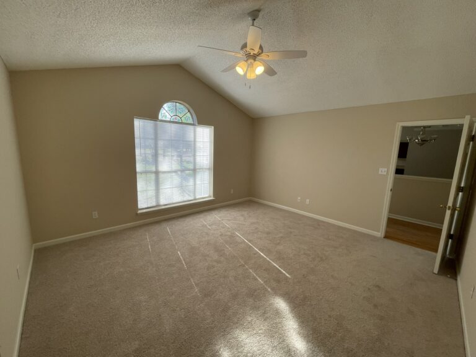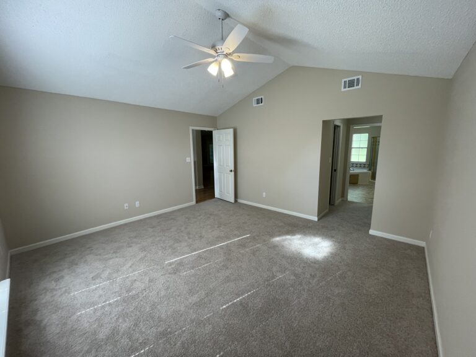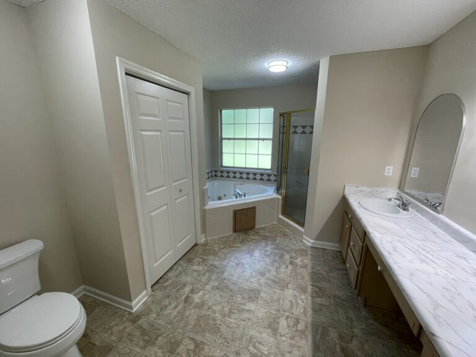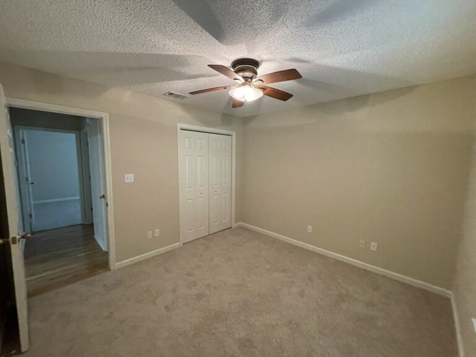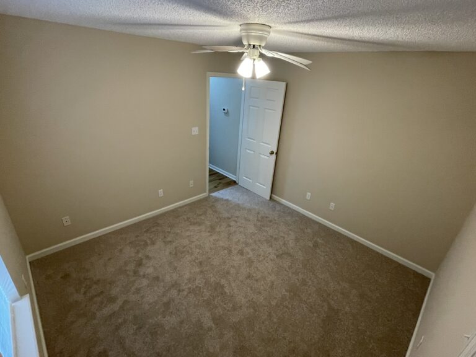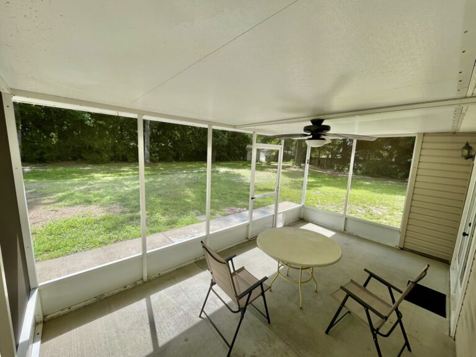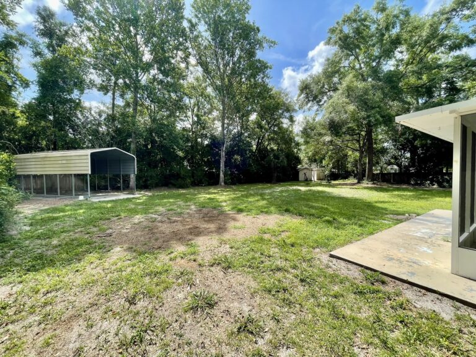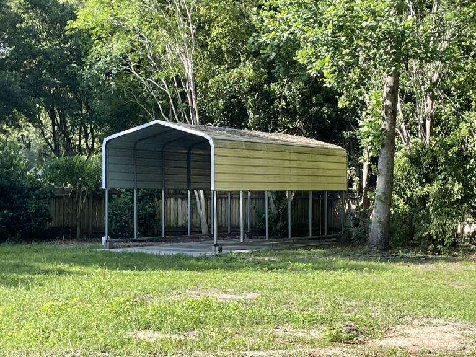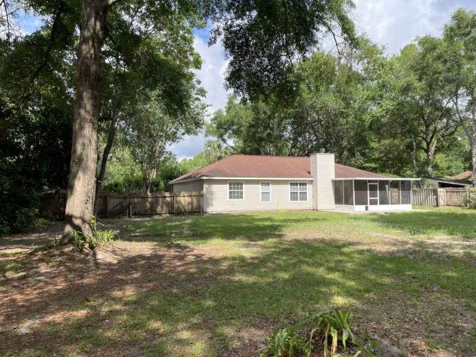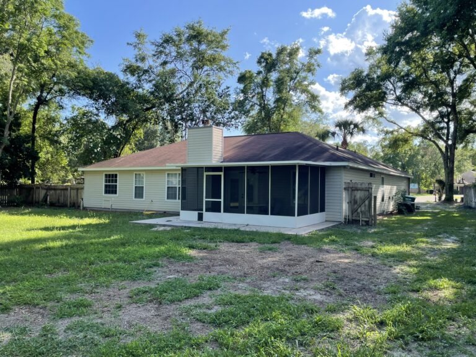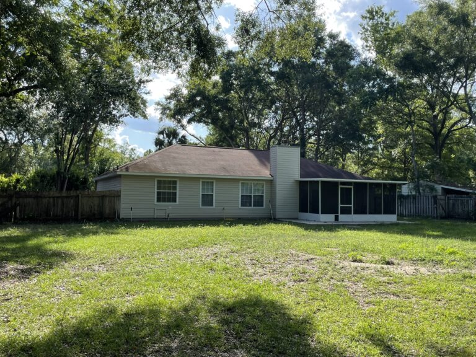OPEN HOUSE ALERT!
Sunday, August 3rd from 2:00pm – 4:00pm – Get Directions Now
Updated Crawfordville Home with Screened Porch & RV Parking
$317,900
Step into serene Southern living at 8 Butterfly Ct, where charm, comfort, and convenience come together in perfect harmony. Nestled on a quiet cul-de-sac in the desirable Ridgeland Place community, this beautifully refreshed 4-bedroom, 2-bath retreat offers the ideal balance of peaceful privacy and everyday accessibility.
Inside, you’re welcomed by the timeless warmth of real hardwood floors, freshly painted interiors, and plush new carpet in each bedroom. Sunlight dances through generous windows, filling the open-concept living space with natural light and an airy, inviting ambiance. It’s the kind of home that feels instantly relaxing—whether you’re hosting family dinners or enjoying a quiet night in.
Outside, enjoy your morning coffee on the screened-in porch overlooking a fully fenced, tree-shaded backyard—your personal haven for play, pets, and peaceful moments. A 29×12 RV pad provides flexibility for storage or adventure-ready parking, while a dedicated irrigation well keeps your landscaping lush without added utility cost.
Set on over half an acre, and just minutes from schools, shopping, and the heart of Crawfordville, this move-in-ready gem offers not just a house—but a lifestyle you’ll love coming home to.
- Address: 8 Butterfly Court
- City: CRAWFORDVILLE
- County: WAKULLA
- Zip: 32327
- Subdivision: Ridgeland Place
- Tax #: 00-00-076-181-10250-B26
- Lot: 26
- Block: 0
- Year Built: 1997
- Bedrooms: 4
- Baths-Full: 2
- Fireplace: Yes
- SqFt: 1806
- Lot Dimensions: 50X190X198X12X241
- Acres: 0.58
- SqFt Source: Tax
- $/SqFt: 176.02
- Taxes:
- Special Assessment: No
- Home Owner’s Fee: $25
- Warranty: No
- Elementary: CRAWFORDVILLE
- Middle: WAKULLA
- High: WAKULLA
MLS# 386499
- Great Room: 21X14
- Dining Room: 13X10
- Kitchen: 18X10
- Master Bedroom: 15X14
- Bedroom 2: 11X10
- Bedroom 3: 11X10
- Bedroom 4: 10X10
- Construction: Brick – Vinyl Siding
- Cooling: Central, Electric, Fans – Ceiling, Heat Pump
- Equipment: Dishwasher, Disposal, Microwave, Refrigerator w/Ice, Range/Oven
- Flooring: Carpet, Hardwood, Sheet Vinyl
- Floor Plan: Split Plan
- Garage: 2 Car
- Heating: Central, Electric, Fireplace – Wood, Heat Pump
- LivArea: Kitchen – Eat In, Separate Dining Room, Separate Living Room
- Misc Items: 9 + Foot Ceilings, Cathedral/Vault/Tray, Tub – Garden, Fence – Privacy, Some Wind Treatments, Tub – Jetted, Fenced – Partial, Septic Tank
- Road Front: Maint – Gvt., Paved
- Style: Ranch
- WaterHeat: Electric
